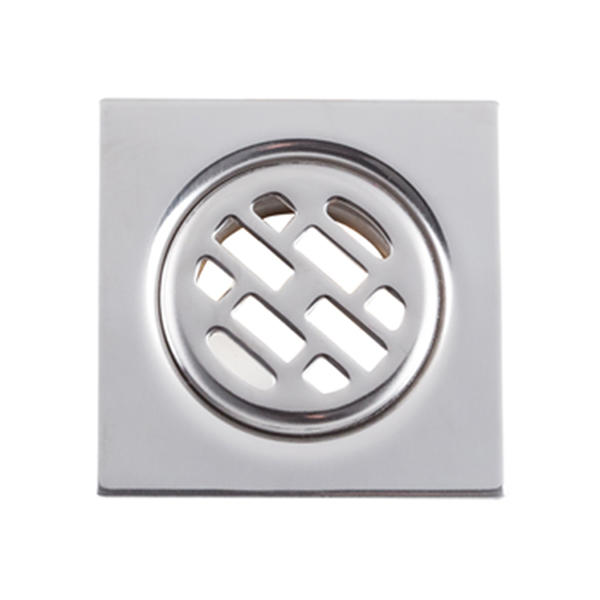Before installing the floor drain, check whether the drain pipe is blocked or not, and protect the drain before putting it into the floor drain to prevent the pipe from being blocked by foreign matter and garbage.
The floor drain installation is generally carried out at the same time as the floor tile paving. Choose the floor drain of the corresponding size, smear a layer of cement on the reverse side of the floor drain panel, then align the drain, cover the floor drain panel, and fix it.
When installing floor drains in kitchens and bathrooms, you must pay attention to the slope. I believe everyone understands the principle of "water flowing to a low place". The same goes for kitchen and bathroom water. When paving, a certain slope must be made around the floor drain so that the water can flow down naturally.
After the floor drain is installed and fixed, the edges are sealed with glass glue or adhesive, and then the floor drain is checked and accepted. Fill the floor drain to check the drainage capacity, pour water around the floor drain to check the slope is reasonable, try to take out the sealing core to see if it is held by the cement.
Floor tiles laid in the kitchen and bathroom should be inclined to the floor drain along the horizontal plane. stainless steel floor drain The floor drain installation acceptance is also related to the acceptance of floor tile laying. In addition to the good drainage performance of the floor drain itself, the entire kitchen and bathroom floor tile area is required to be flat, and the running water should flow smoothly to the floor drain and drain away without water accumulation.
Rapid drainage and the formation of a water seal to prevent the peculiar smell of the sewage pipe is the biggest function of the water seal. Although it is inconspicuous, it cannot be replaced. Moreover, it is relatively difficult to remove the floor drain after installation. Therefore, the material structure selection should be done in one step. After installing the floor drain, a drainage test must be carried out, and the installation can be regarded as completed without stagnant water.
Key points for choosing the size of the floor drain:
1. When selecting, it should be understood whether the water seal depth of the product reaches 50mm. Side wall floor drains, floor drains with screen frames, and airtight floor drains generally do not have water seals; most of the overflow-proof floor drains and multi-channel floor drains have water seals. When selecting them, they should be specifically understood according to the manufacturer's information.
2. For floor drains without water seals, the floor drain discharge pipe shall be equipped with a water seal with a depth of not less than 50mm. This component can be configured by the floor drain manufacturer, or set by the construction unit that installs the floor drain.
3. The height of the floor drain grate can be adjusted, and the adjustment height is not less than 35mm to ensure that the floor drain surface elevation is level with the ground after the ground decoration is completed. The floor drain is equipped with a waterproof wing ring to meet the waterproof requirements when the floor drain is installed on the floor.
4. The structure of the floor drain with water seal should be reasonable and smooth, and the debris in the drainage is not easy to settle; the cross-sectional area of each part of the water should be greater than the cross-sectional area of the discharge pipe, and the minimum clear width of the flow channel should not be less than 10mm.
5. In the wet area, such as the shower area, in order to ensure the smoothness of the water, not only can it not be hidden, but it must be about 10mm below the ground.

 English
English Español
Español عربى
عربى












 +86-576-87422105
+86-576-87422105
 +86-576-87422322
+86-576-87422322 Xuancheng rd 32#, Yuhuan Economic Development Zone, Zhejiang, China
Xuancheng rd 32#, Yuhuan Economic Development Zone, Zhejiang, China